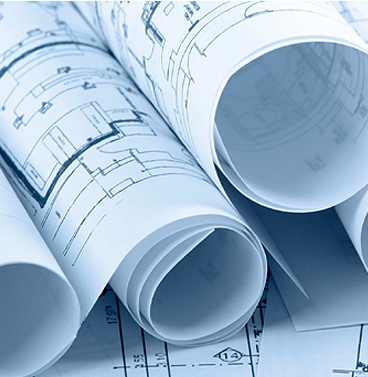Our Process

What is the design process?
-
- • Obtain a boundary survey or plot map of the property from a professional land surveyor.
-
- • Obtain an elevation certificate and grade elevations of the property from a professional land surveyor. (If Requested)
-
- • Call DG Designs and schedule a meeting date/time to sit down and discuss your needs and wants so that we can get a better understanding of your lifestyle and quality of finishes and style of home.
-
- • Design proposal is then presented to client for approval and to move forward with preliminary designs described in the scope of work.
-
- • Once the preliminary plans are designed and ready for presentation, DG Designs and the client will meet to review the plans and make necessary changes/adjustments the client desires.
-
- • If no changes/adjustments are needed, client authorizes DG Designs to proceed on with construction documents that include but are not limited to: site plan, foundation plan (provided by professionally licensed Structural engineer), detailed floor plans and exterior elevations including door and window schedules, floor and/or roof framing plans, structural sections and details, structural specifications, electrical floor plans, plumbing floor plans & risers, HVAC floor plans & specifications.
-
- • A Certified Professional Building Designer is unable to draw the foundation plans and foundation plan details, therefore a state licensed structural engineer will need to develop those drawings.
-
- • Once all construction documents are completed and signed and sealed by a certified professional building designer and a structural engineer (foundations plans only), the plans are picked up by the General Contractor/builder that is awarded the project and submitted to the correct municipality for plan review.
-
- • DG Designs is responsible for any plan review changes that require plan clarification or changes.
- • DG Designs services are completed once the client/general contractor obtains a building permit.
