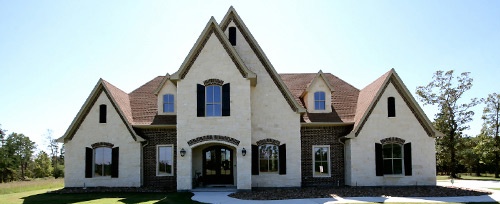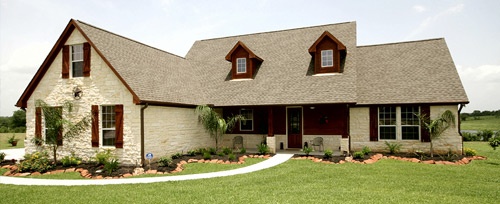Residential and Commercial Design Services


Residential and commercial design services are our specialty at DG. For this reason, our work is a reflection of your dreams, visions, personality and style. In addition and equally important is our attention to detail. In fact, we strive to achieve this on every project we touch.
Please note:
Due to a variety of soil conditions and various building practices, we do not provide foundation plans. A registered professional engineer should design your foundation plans. As a result, most municipalities require the foundations to be designed by a registered structural engineer.This is especially true in the Houston and surrounding areas.
Typical Residential or Commercial Design Project
- • Site plan
- • Landscape plan (if required)
- • Foundation plans and details (designed by licensed Structural Engineer)
- • Floor plans
- • Electrical plan
- • Exterior elevations
- • 3D Orthographic View
- • Building cross-section and details
- • Interior Cross-sections and details
- • Roof plan and framing plan
- • Ceiling framing plan
- • Specifications
Finding a qualified and certified designer to work with can be a difficult task. This relationship can make or break your project. Likewise, we realize that nothing is more important than your project. Therefore, taking the necessary time to sit down with you and listen is important so your goals are met. Furthermore, you want to work with a professional who knows what he/she is doing.
Offered Residential and Commercial Design Services
- • New Custom Home Design
- • Beach Home Design
- • Energy Efficient Designs
- • Custom Additions and Renovations
- • Schematic Design
- • Design Development
- • Construction Drawings
- • Construction Administration
- • Recommendations for Finish, Materials and Fixture Selection
- • 3D Renderings, 3-D Models, Animation
